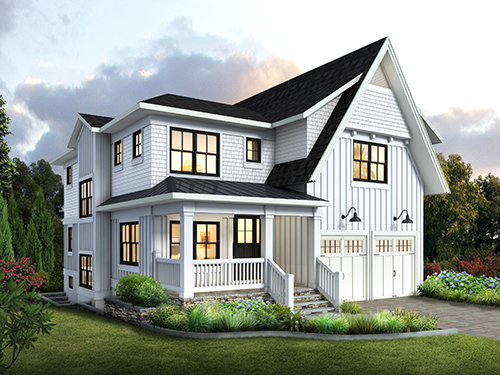Structural Plan Review & Engineering Services
This beautiful, 3800 square foot, Craftsman-inspired home is unique in scale and architectural detail but manages to fit within the historic Arlington Forest, complementing its neighbors and creating an interesting and appealing mix of architectural styles. The high pitch roofs, with bracketed gable vents, and board and batten siding, with shingle siding above, combine to create a warm and pleasing composition. The approach to having the front door slightly behind the covered porch, with a standing metal roof and tall columns, helps to reveal the exquisite details such as stone paving steps and planters and a custom crafted entry door and sidelights. The relaxed open floor plan between the kitchen, informal dining and great room creates a comfortable and practical living space that’s great for entertaining and perfect for today’s family. Between its 4 bedrooms, 3.5 bathrooms, cozy front porch and convenient mudroom, this home blends together architectural ingredients that’s sure to be a hit on anyone’s menu.

